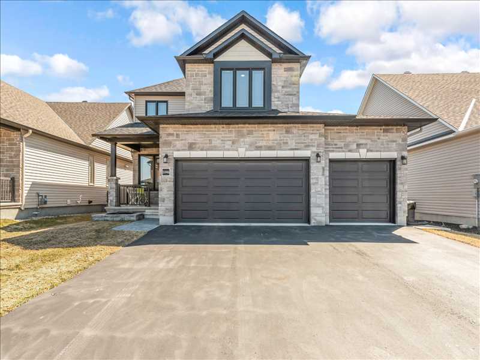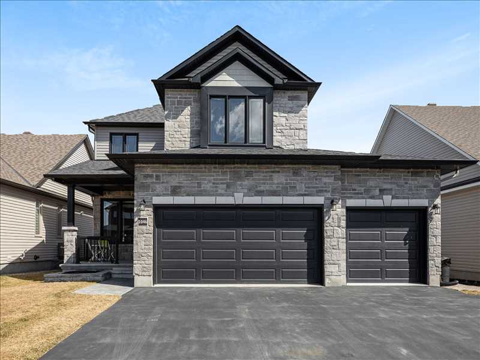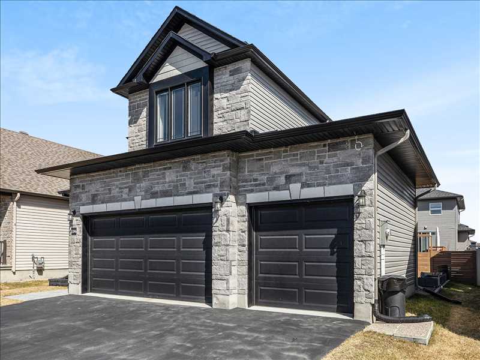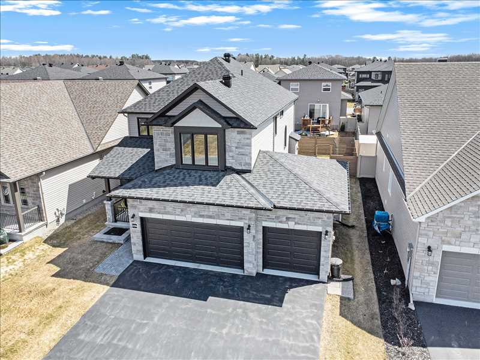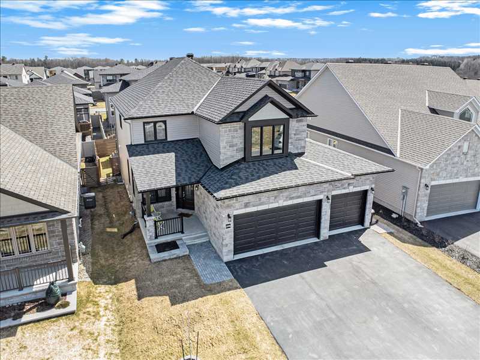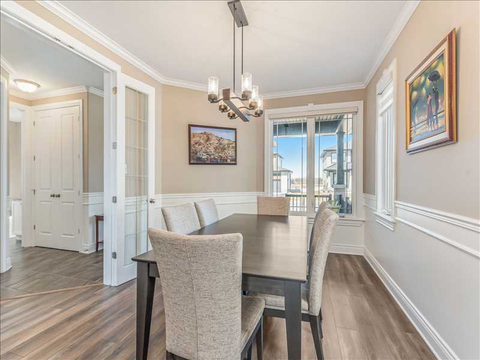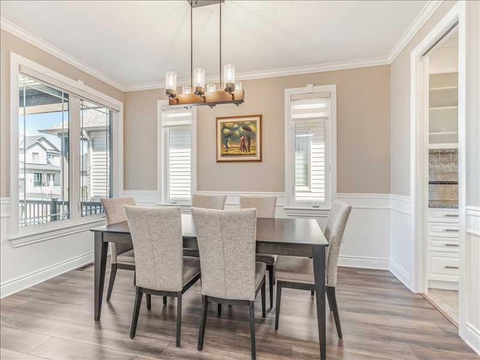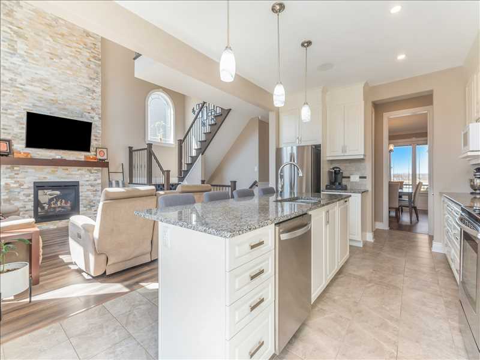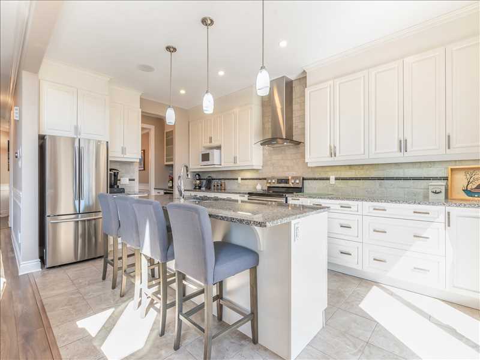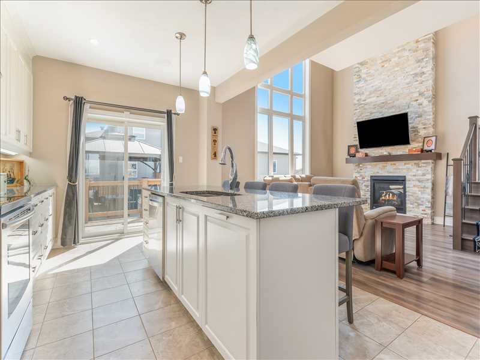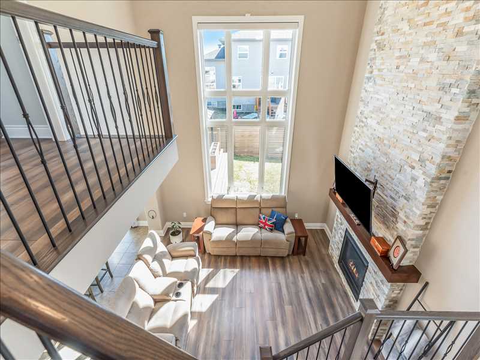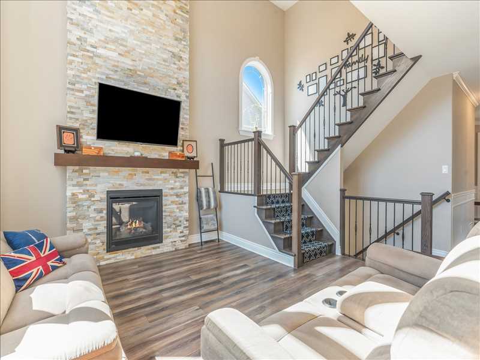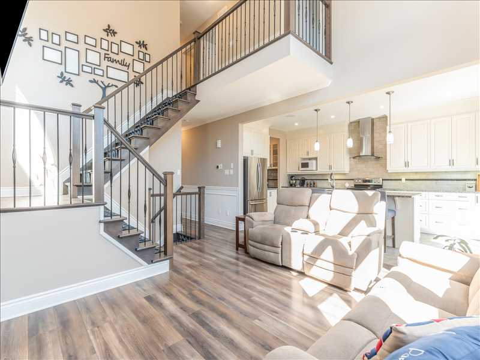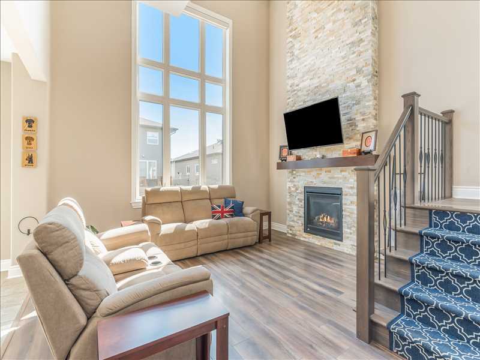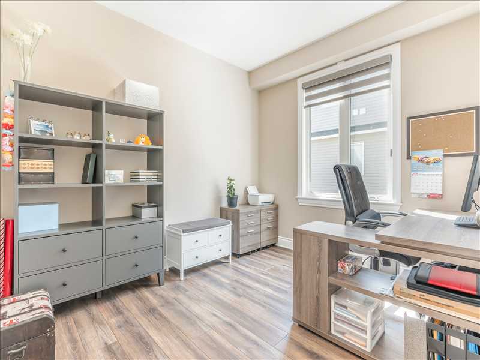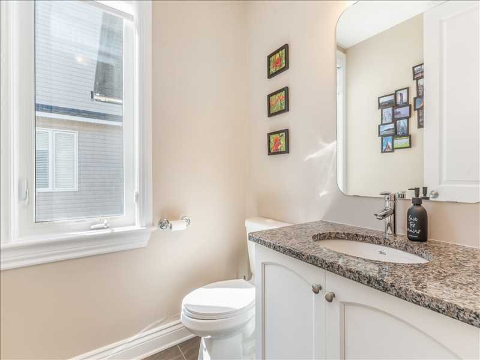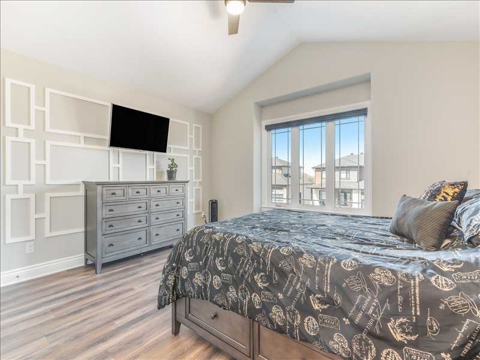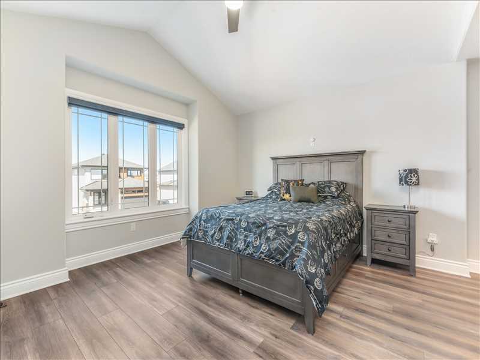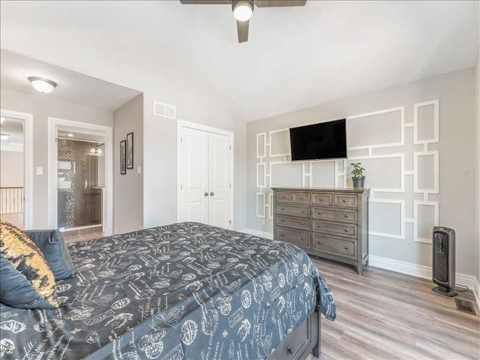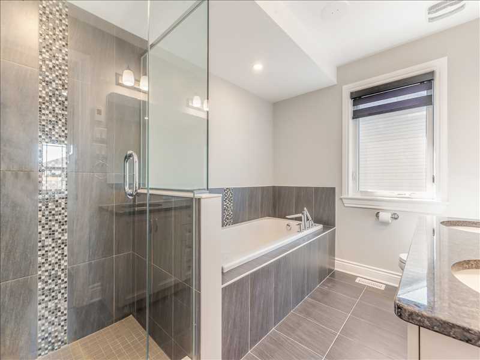| Morris Village, $989,900.00 ID#2756 | |
| 1046 Diamond St, Rockland ON K4K 0J1 | |
| Price | $ 989,900 |
| Listing ID | ID#2756 |
| Status | Sold |
| Property Type | Single Family Home |
| Beds | 5 |
| Baths | 4 |
Description
Located in a quiet family oriented Morris village, a newer subdivision of Rockland! Walk to Alain Potvin park with its pond & green space, walking paths, a winter wonderland nice lighted hill with sledding hill & outdoor skating, nice shack to tie skates, out house and on site parking, lots of fun, great family outing and it's FREE; Schools, Walmart, Canadian Tire, Buses to Ottawa(Rte# 530)
SALE PENDING!! ABSOLUTELY STUNNING INSIDE & OUT!! 4 +1 bedroom + den & 4 bathrooms; Striking layout; 3 years old, but better than new! Over $175K in upgrades; Freshly painted. 9’ ceilings with crown moulding; SMOOTH ceilings throughout; 18’ accent stone fireplace with custom wrap around oak mantel in a BRIGHT & SUNNY 2-storey high family room with 12’ window; Coffered ceiling; Oak staircase. Large Custom Kitchen; Granite countertops; Oversized island; Up-to-ceiling cupboards; Butler pantry with built-in wine fridge; Walk-in pantry. 2nd floor laundry; King-size main bedroom with vaulted ceiling, walk-in closet; 5-piece ensuite with heated floor; Glass shower; His/her sinks; Oversized tub. Finished basement. Heated 3-car garage. 20kw natural gas standby generator; Oversized S-E exposure lot; Fenced backyard; 24x15 2-level deck; Natural gas BBQ. Interlock garden space with garden boxes & smart irrigation system. Just waiting for you!
And so much more to see! Call today to get a full package with floor plan, color feature sheet, tech feature sheet, here is your 3D tour: https://my.matterport.com/show/?m=KxYqrkf6GNQ
MAKE THIS HOME YOURS! CALL US TODAY!
Text me directly at 613-742-5057 we will be happy to assist you. Make sure to include your name and this address

SALE PENDING!! ABSOLUTELY STUNNING INSIDE & OUT!! 4 +1 bedroom + den & 4 bathrooms; Striking layout; 3 years old, but better than new! Over $175K in upgrades; Freshly painted. 9’ ceilings with crown moulding; SMOOTH ceilings throughout; 18’ accent stone fireplace with custom wrap around oak mantel in a BRIGHT & SUNNY 2-storey high family room with 12’ window; Coffered ceiling; Oak staircase. Large Custom Kitchen; Granite countertops; Oversized island; Up-to-ceiling cupboards; Butler pantry with built-in wine fridge; Walk-in pantry. 2nd floor laundry; King-size main bedroom with vaulted ceiling, walk-in closet; 5-piece ensuite with heated floor; Glass shower; His/her sinks; Oversized tub. Finished basement. Heated 3-car garage. 20kw natural gas standby generator; Oversized S-E exposure lot; Fenced backyard; 24x15 2-level deck; Natural gas BBQ. Interlock garden space with garden boxes & smart irrigation system. Just waiting for you!
And so much more to see! Call today to get a full package with floor plan, color feature sheet, tech feature sheet, here is your 3D tour: https://my.matterport.com/show/?m=KxYqrkf6GNQ
MAKE THIS HOME YOURS! CALL US TODAY!
Text me directly at 613-742-5057 we will be happy to assist you. Make sure to include your name and this address
Listed By:
Lucie Martel
Martels Real Estate Inc
613-742-5057
















